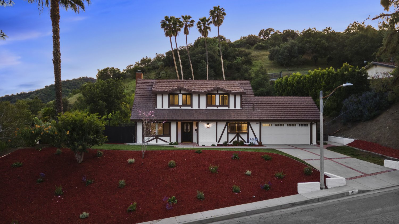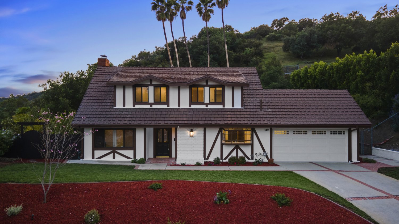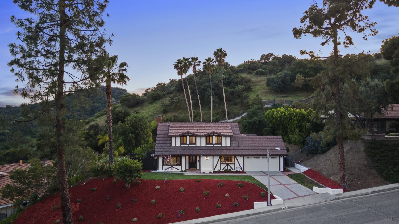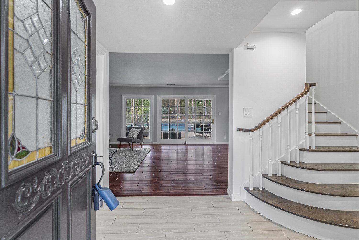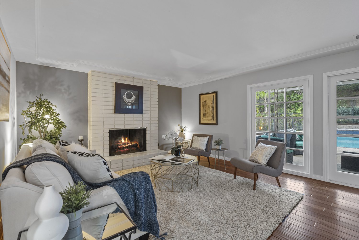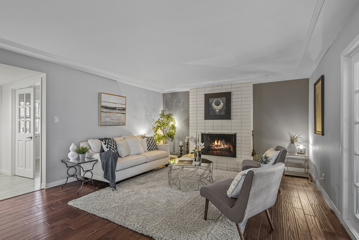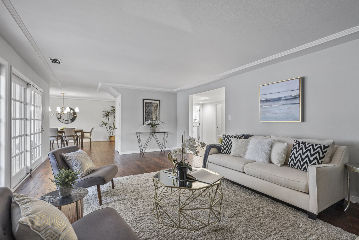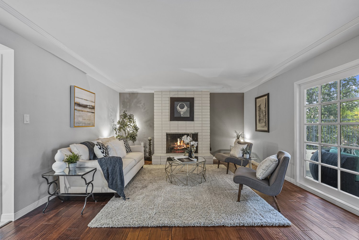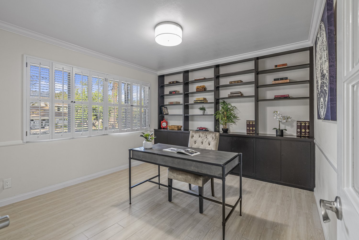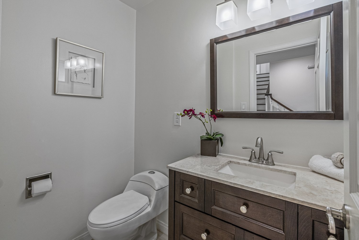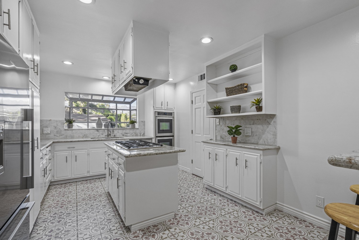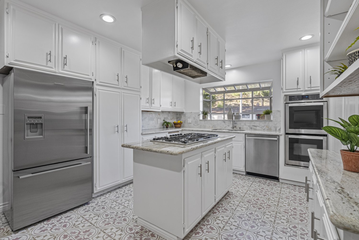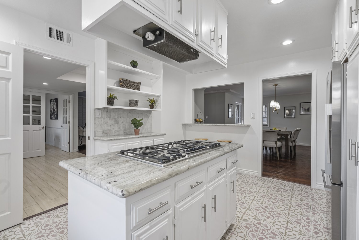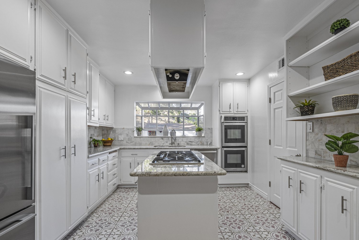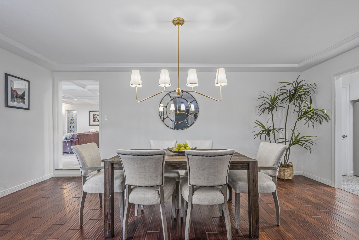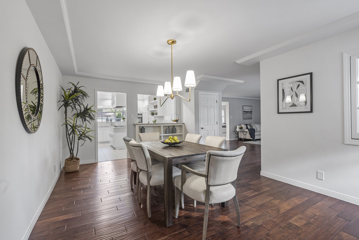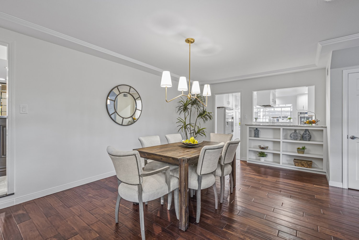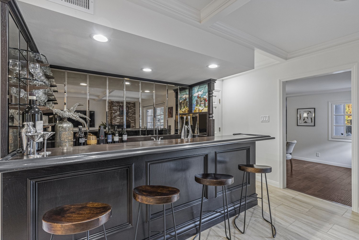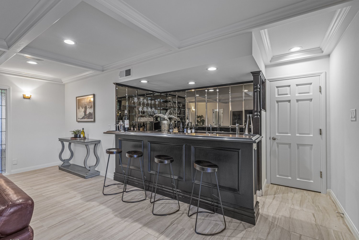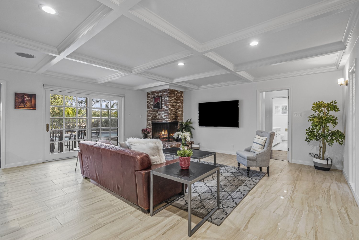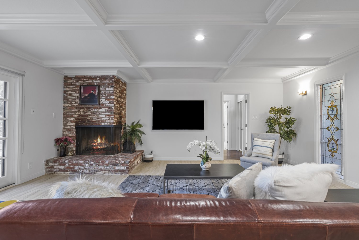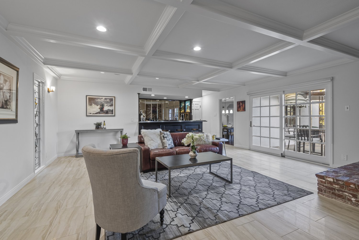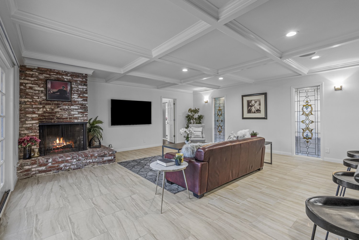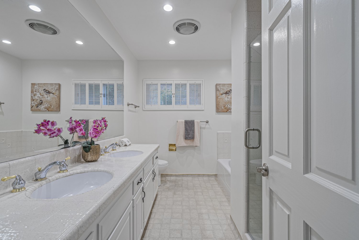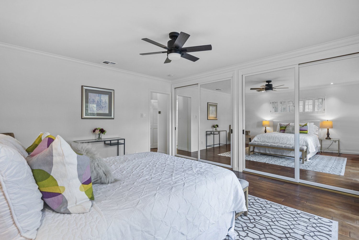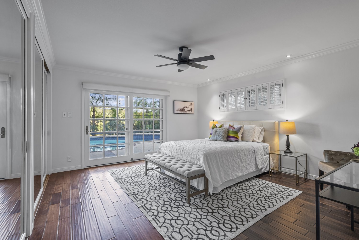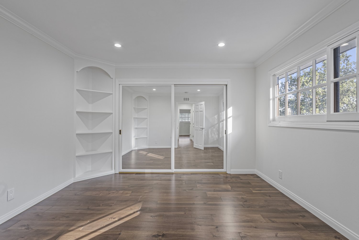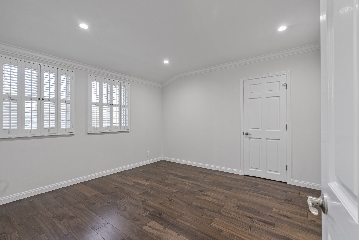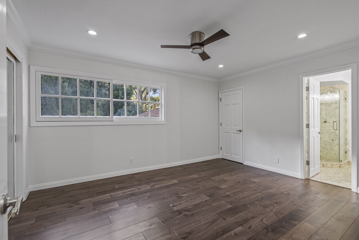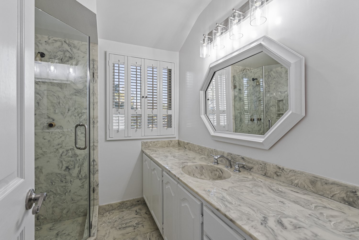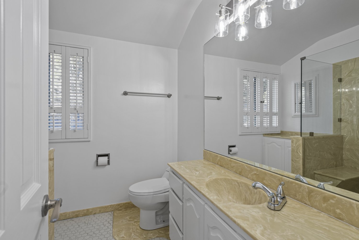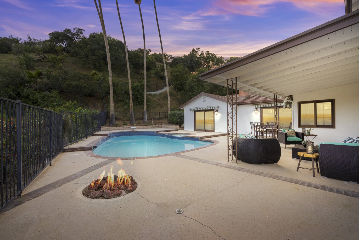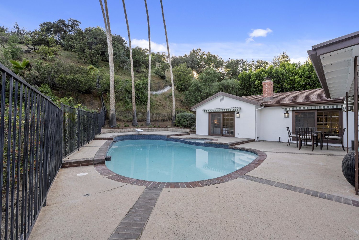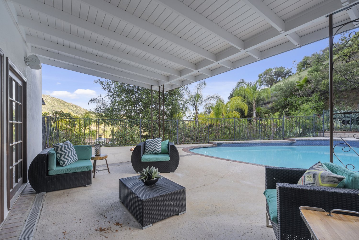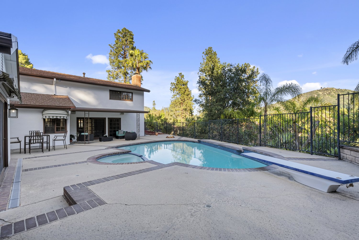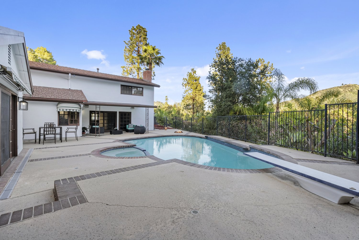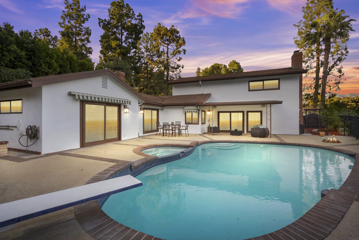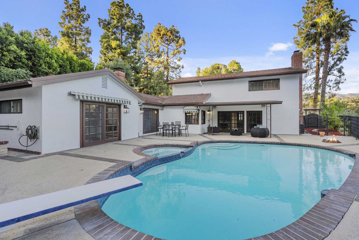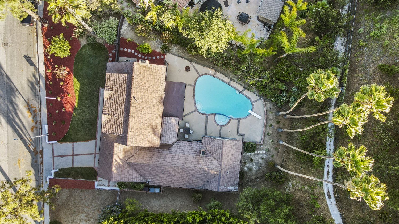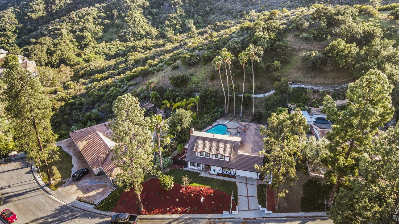In a prime cul-de-sac location featured in the sought-after Chevy Chase Hills, a turnkey home of 4 stunning bedrooms & 3.5-bathrooms with is poised atop the street and offers exquisite mountain views! Astonishing curb appeal greets guests with its 100-ft setback from the street & perfect landscaping boasting a Munro Irrigation Booster Pump for increased sprinkler pressure. Inside, the airy floorplan is detailed with pristine plank floors, all-over built-in storage, crown molding & recessed lights while the 2 AC units keeps each space cool. Off the foyer, find a double door entry to the massive office with built-in shelving before being enveloped by an intimate living room with a white brick fireplace. Glittering stone countertops & brushed chrome finishes adorn this sparkling kitchen equipped with built-in appliances, center island, ample cabinetry & a pass-through window to the dining room. Coffered ceilings add an elegant touch in the family room boasting an old-fashioned bar equipped with a single tap Kegerator Beer Dispenser & is made cozy by a red-brick corner fireplace. This home simple exudes character and charm as there are two incredible primary bedrooms fitted with luxurious en-suite bathrooms. Larger than most of the homes in this quiet neighborhood, enjoy a sizable entertainer's backyard featuring a newly plastered pool with a variable speed pump, great for energy saving. Minutes from the Wild Oak Cafe, the Sycamore Restaurant, and the Chevy Chase Library!
New Addition
1411 Thurlene Rd
Glendale, CA
Sold for $2,555,000
- Lot Area 14628 sq ft.
- Floor Area 2875 sq ft.
- Bed 4
- Baths 3.5
- Year Built1961
- Zip Code91206
Video Tour
Location
Raffi Soualian, JohnHart Real Estate *Based on information from the Association of REALTORS/Multiple Listing as of Jan 18 2026 and/or other sources. Display of MLS data is deemed reliable but is not guaranteed accurate by the MLS. The Broker/Agent providing the information contained herein may or may not have been the Listing and/or Selling Agent.

