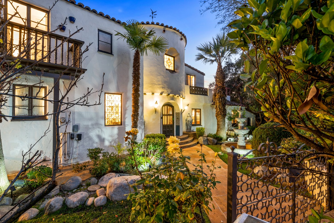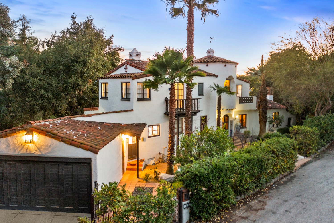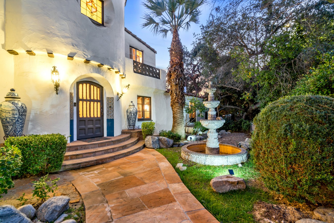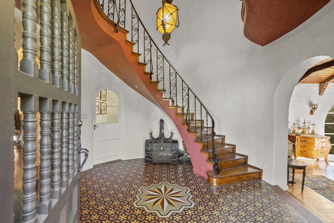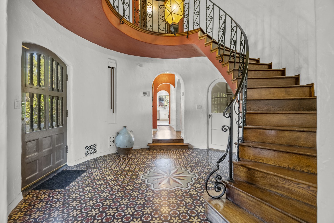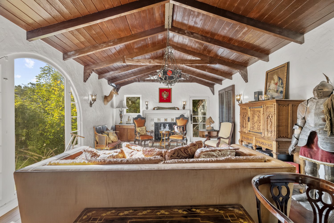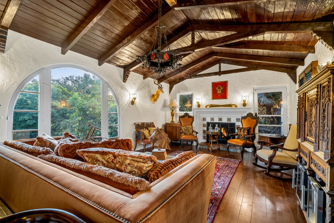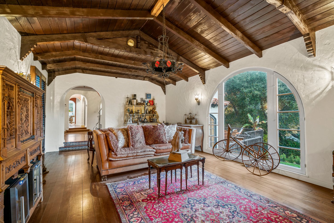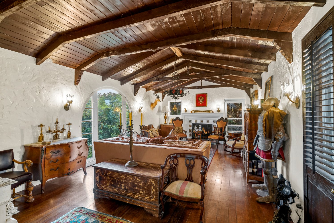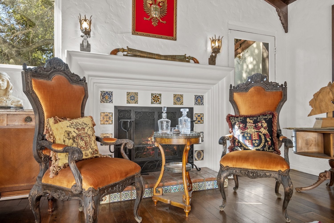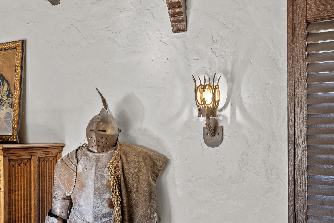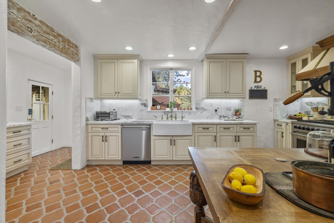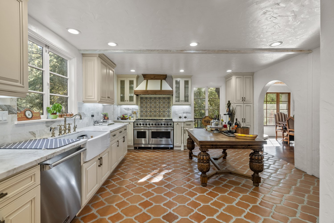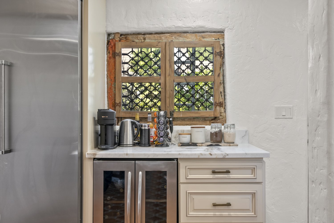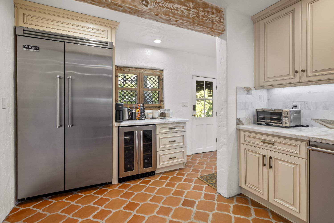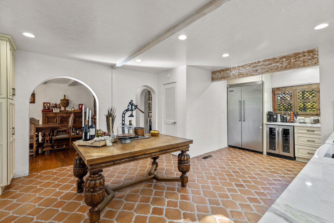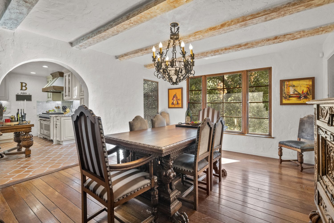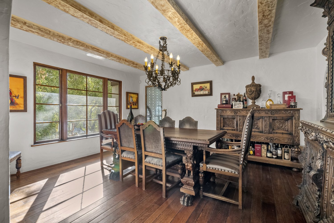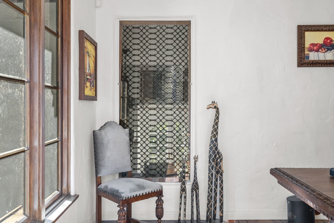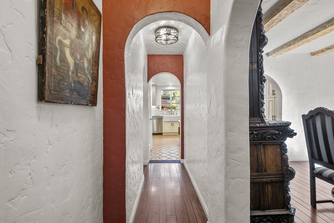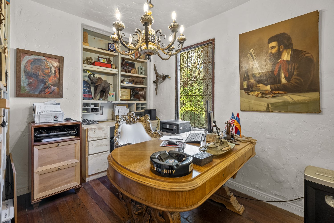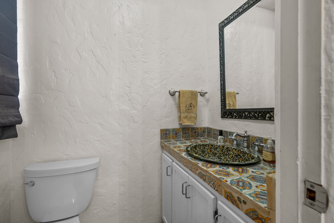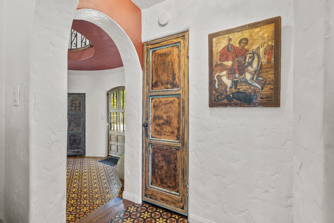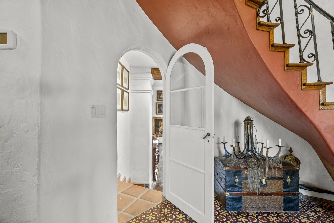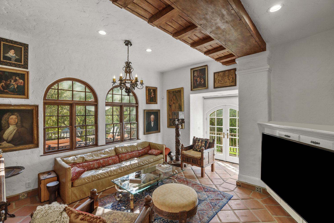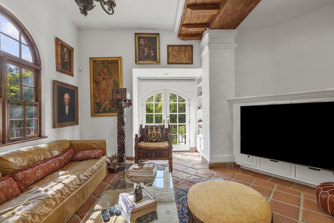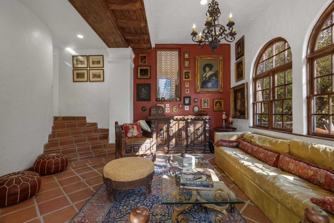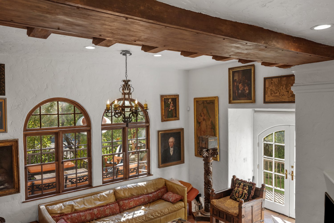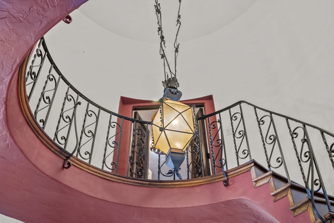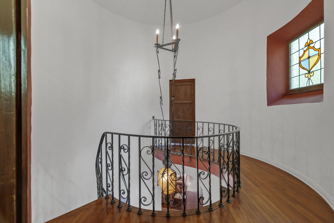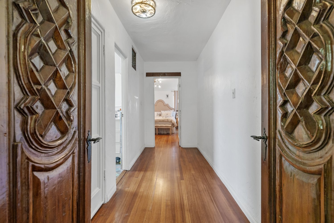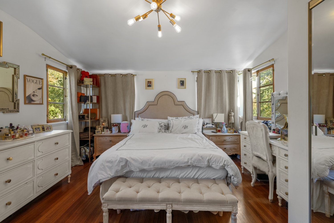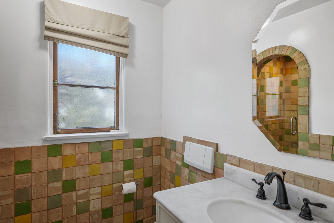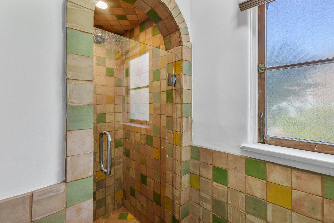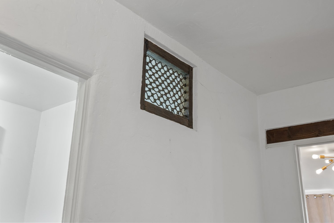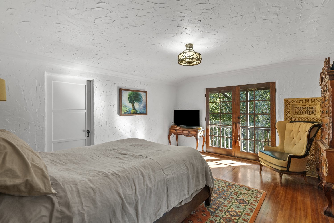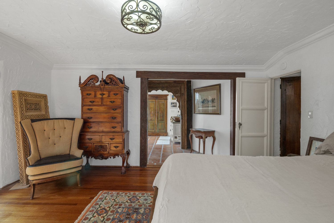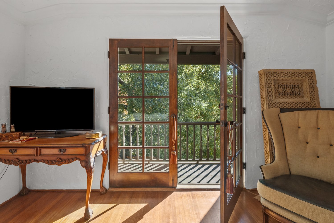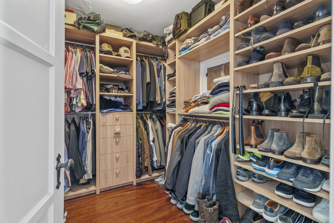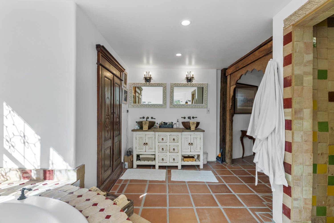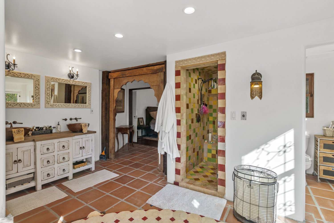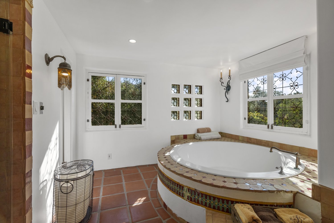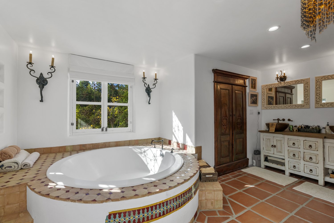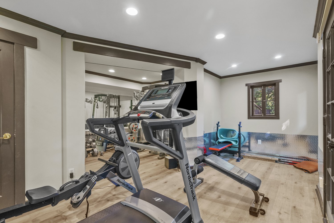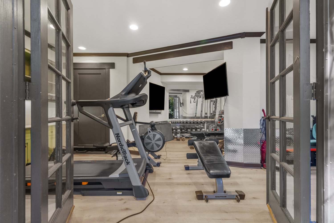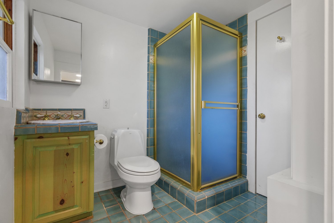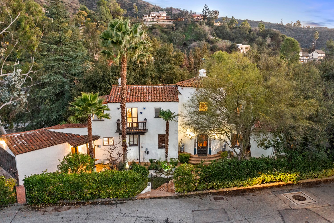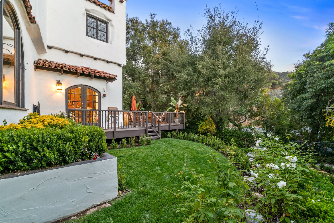A Spanish Architectural dream nestled in a PRIME Glendale location, right across from the newly renovated Chevy Chase Country Club! This gated dream estate with a picturesque exterior enjoys lush landscaping, a new flagstone pathway, and an incredible 3,324-sqft floorplan highlighting distinct features from the Santa Barbara Biltmore Hotel. Inside, a high beamed ceiling elongates the open formal living room as an elegant fireplace creates a soothing ambiance. Recessed lighting illuminates the Gourmet Chefs kitchen detailed with stone countertops, beautifully crafted cabinets, stainless-steel appliances, and entry to an airy dining room. From the circular foyer, descend the terra cotta stairs into a secluded family room flooded with light from the large windows and venture out to the updated brand-new deck, a perfectly idyllic venue for entertaining and enjoying the surrounding nature. Up on the second floor, delightfully spacious bedrooms include plenty of closet space, beautiful wood floors and a private reinforced balcony. Be enveloped by the quintessential luxury of the enormous primary bedroom enhanced with a walk-in closet and an en-suite bathroom providing a lavish bathtub, walk-in shower, and double sinks. Additionally, this home has a remarkable home-gym area/ guest house with a full bathroom. Outside, the grounds are a wonderfully kept paradise and will dazzle even the most discerning visitor. Escape to this incredible Glendale home!
New Addition
1533 Golf Club Dr
Glendale, CA
Sold for $2,312,860
- Lot Area 9254 sq ft.
- Floor Area 3324 sq ft.
- Bed 4
- Baths 4
- Year Built1931
- Zip Code91206
Location
Raffi Soualian, JohnHart Real Estate *Based on information from the Association of REALTORS/Multiple Listing as of Jan 17 2026 and/or other sources. Display of MLS data is deemed reliable but is not guaranteed accurate by the MLS. The Broker/Agent providing the information contained herein may or may not have been the Listing and/or Selling Agent.

